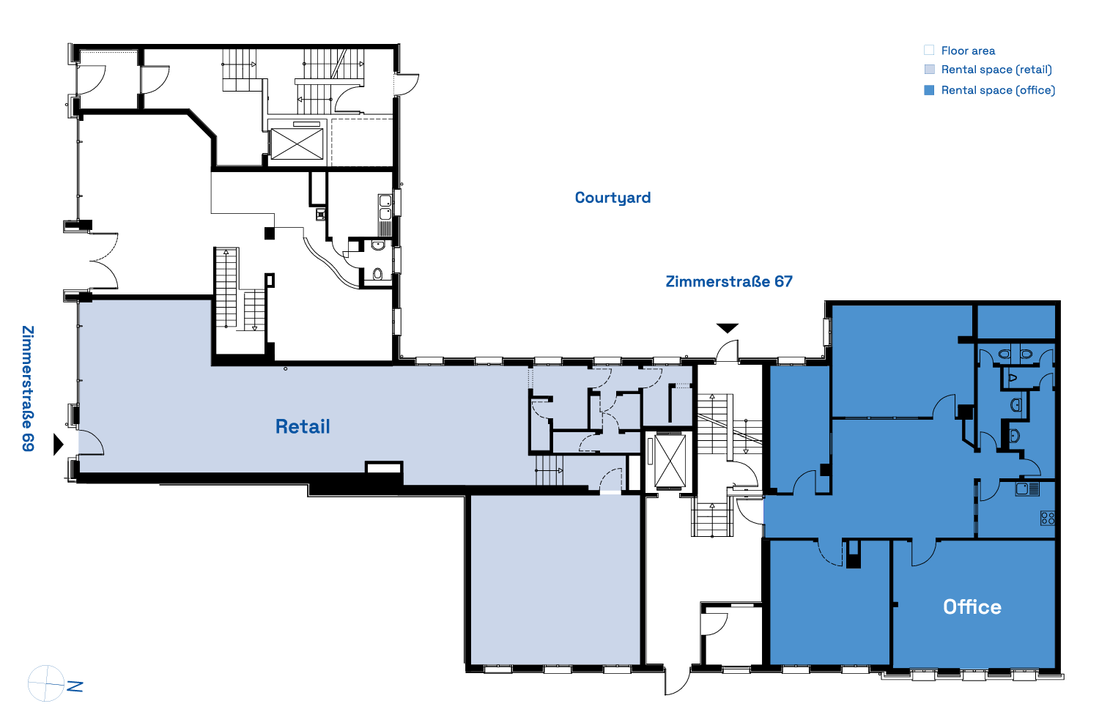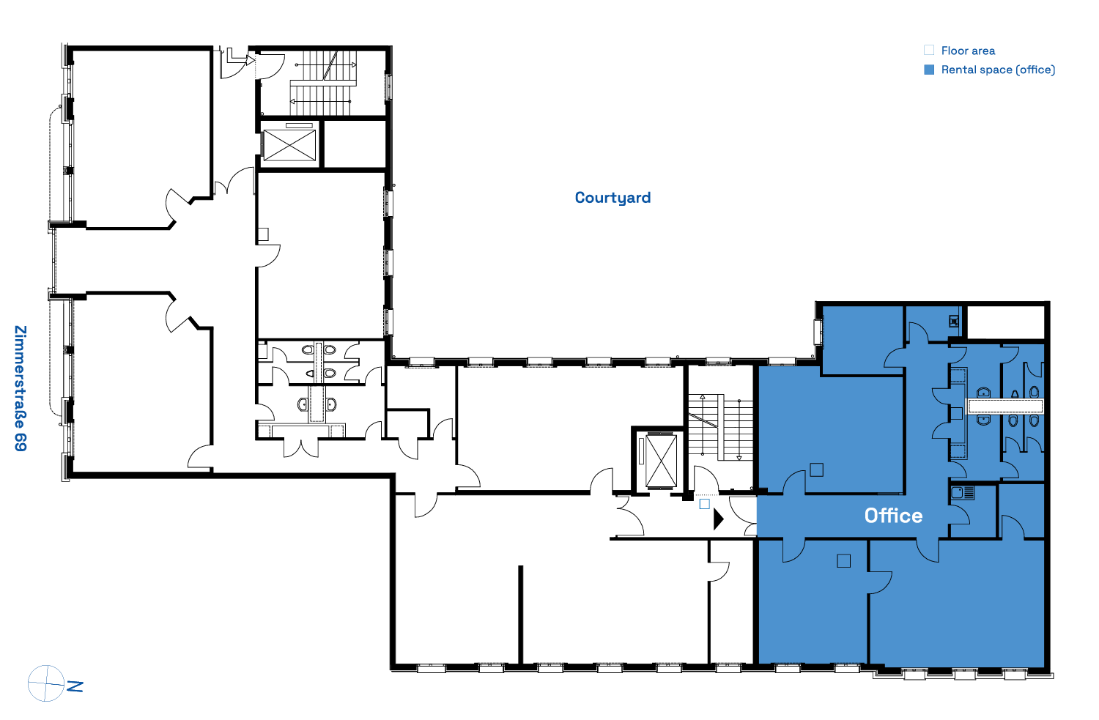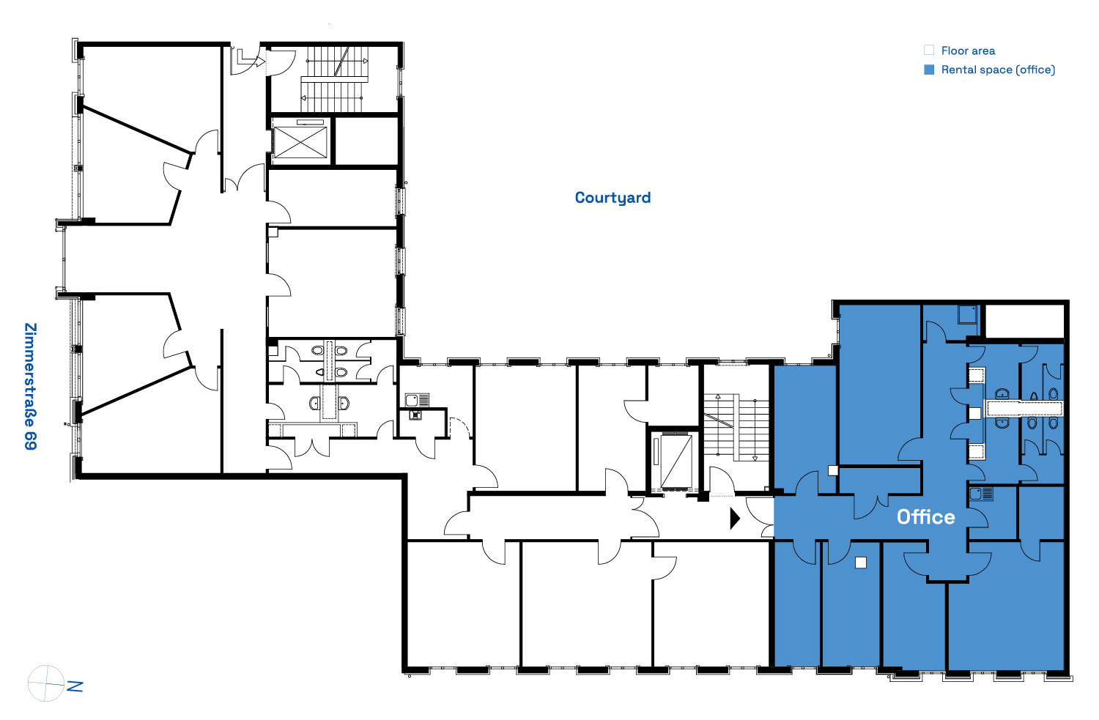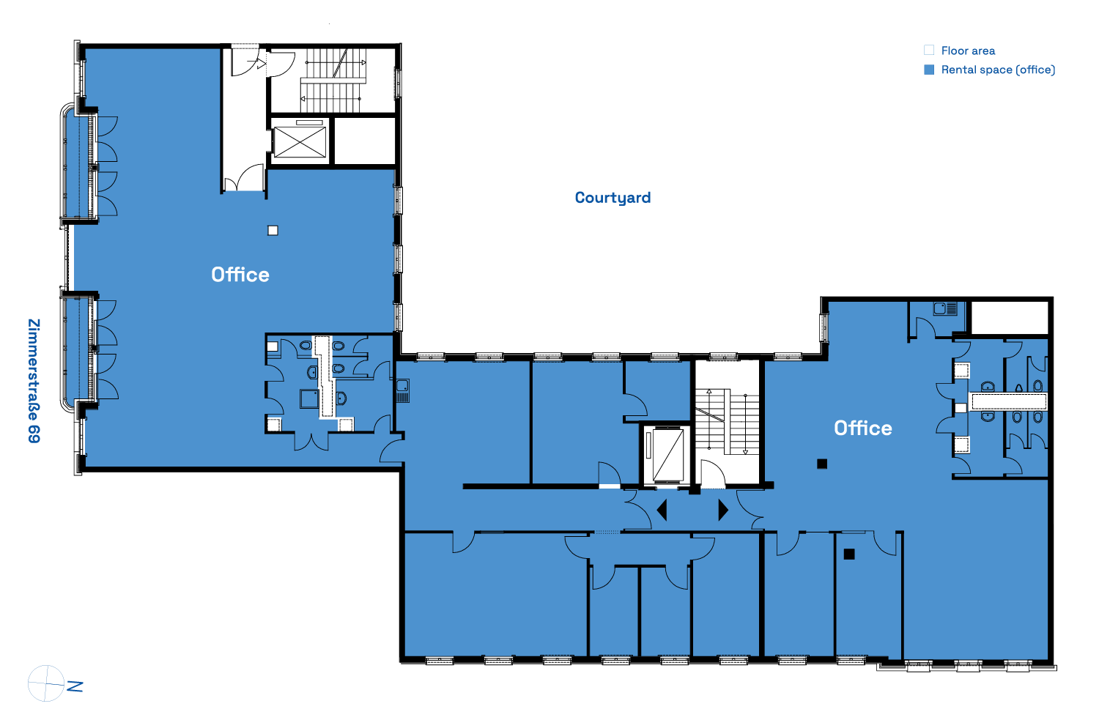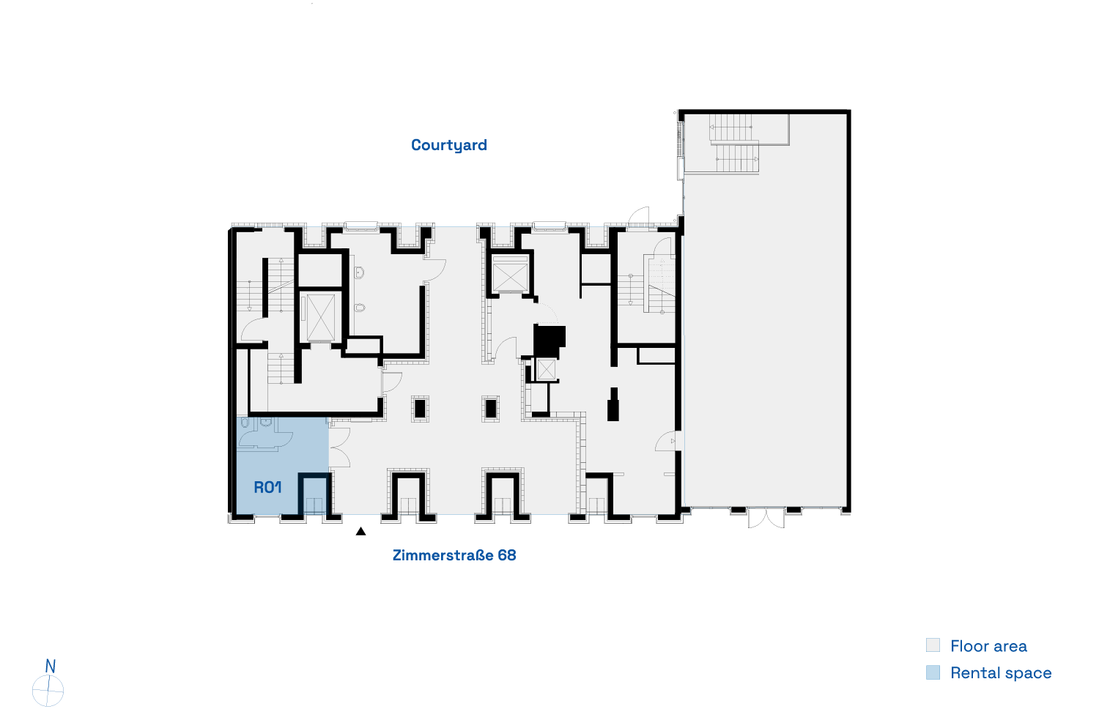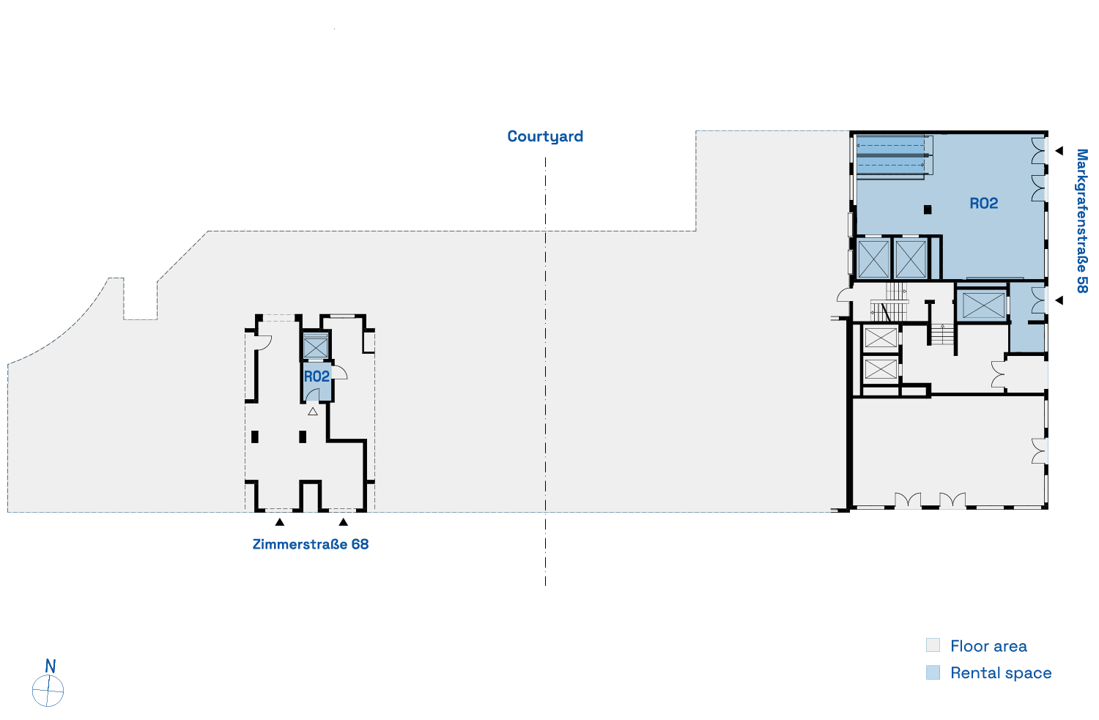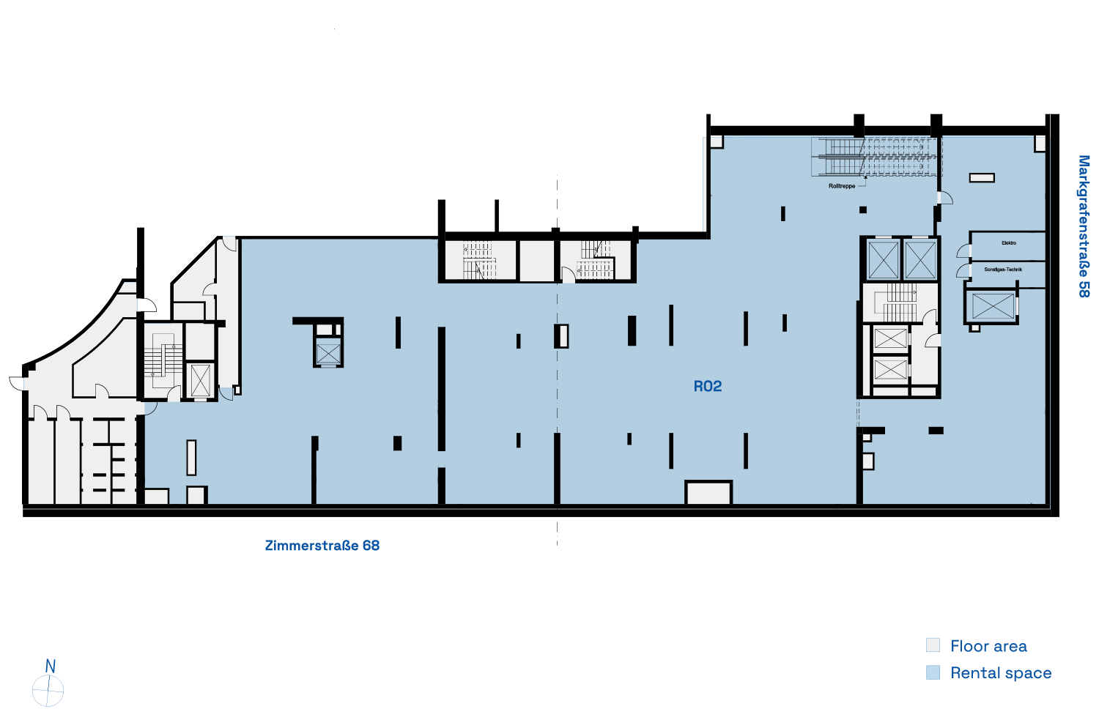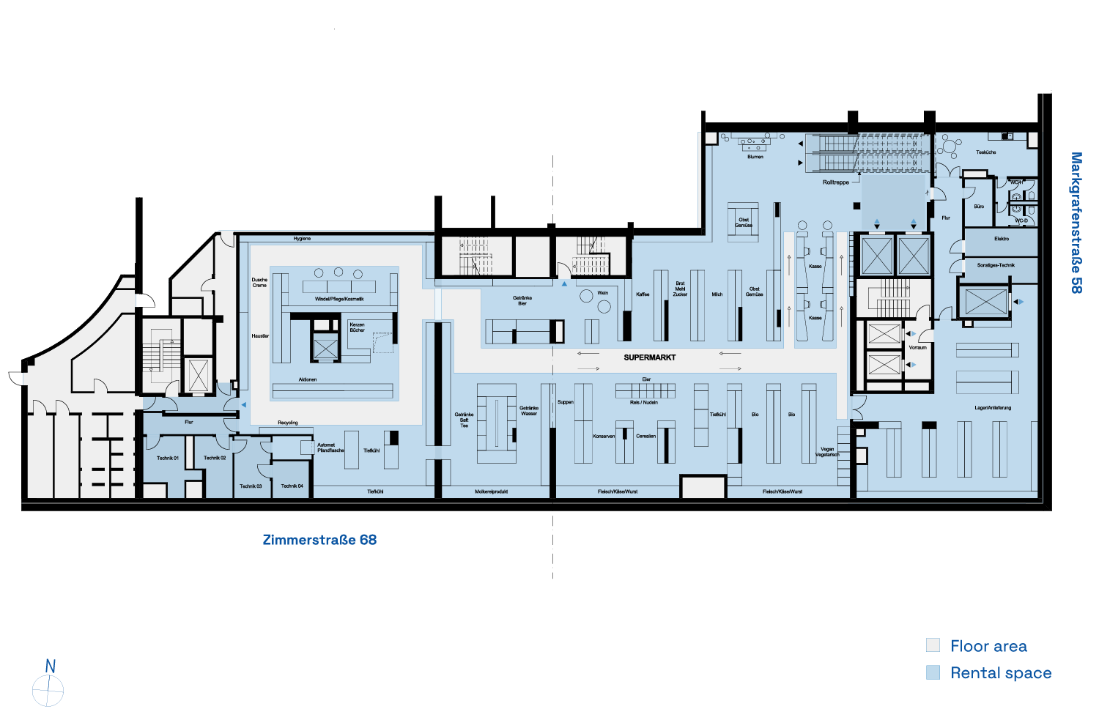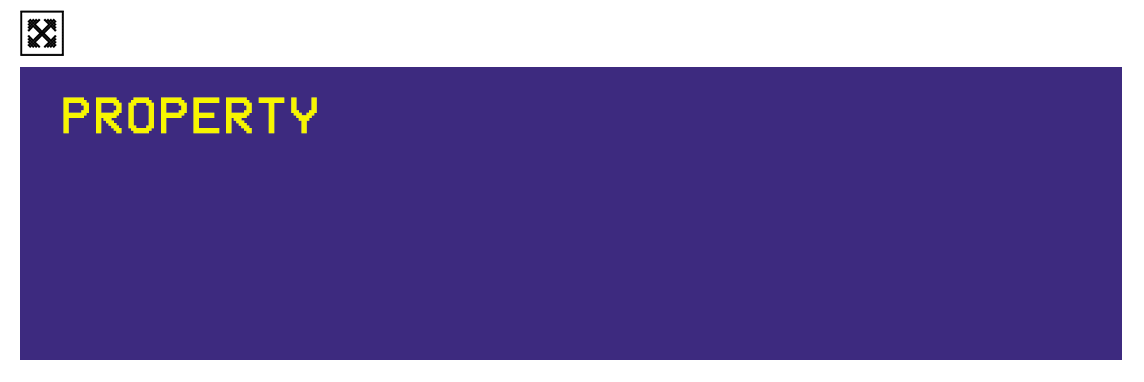
The most significant new building of Berlin’s post-reunification era
Quartier Schützenstraße was built on a total area of approx. 8,540 m² and divided into 12 self-contained plots. Spanning a total area of approx. 8,540 m², Quartier Schützenstraße is an ensemble of buildings designed by the Italian architect Aldo Rossi in Berlin’s Mitte district, nestled between Schützenstraße, Charlottenstraße, Zimmerstraße and Markgrafenstraße.
Aldo Rossi realised the design in collaboration with the architectural firms Bellmann & Böhm and Luca Meda. The master plan was inspired by the pre-war architecture.
The incorporation of traditional design elements, that is the old plot structure and eaves height, corresponded to the specifications of the Senate Building Director Hans Stimmann. The complex contains four inner courtyards, including an octagonal one, and was built on a piece of fallow land of the Berlin Wall. Remains of a listed building on Schützenstraße and of an apartment building were integrated into the façade. The façade of the apartment building was restored in Italian Neo-Renaissance style. The façade of the building at Schützenstraße 8 is a shortened, faithful copy of Michelangelo’s courtyard façade at Palazzo Farnese in Rome.

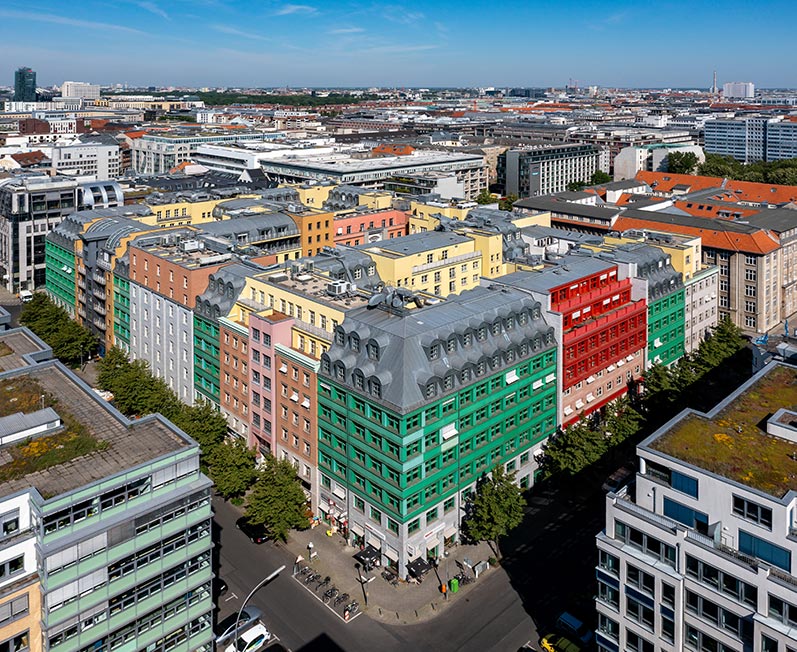
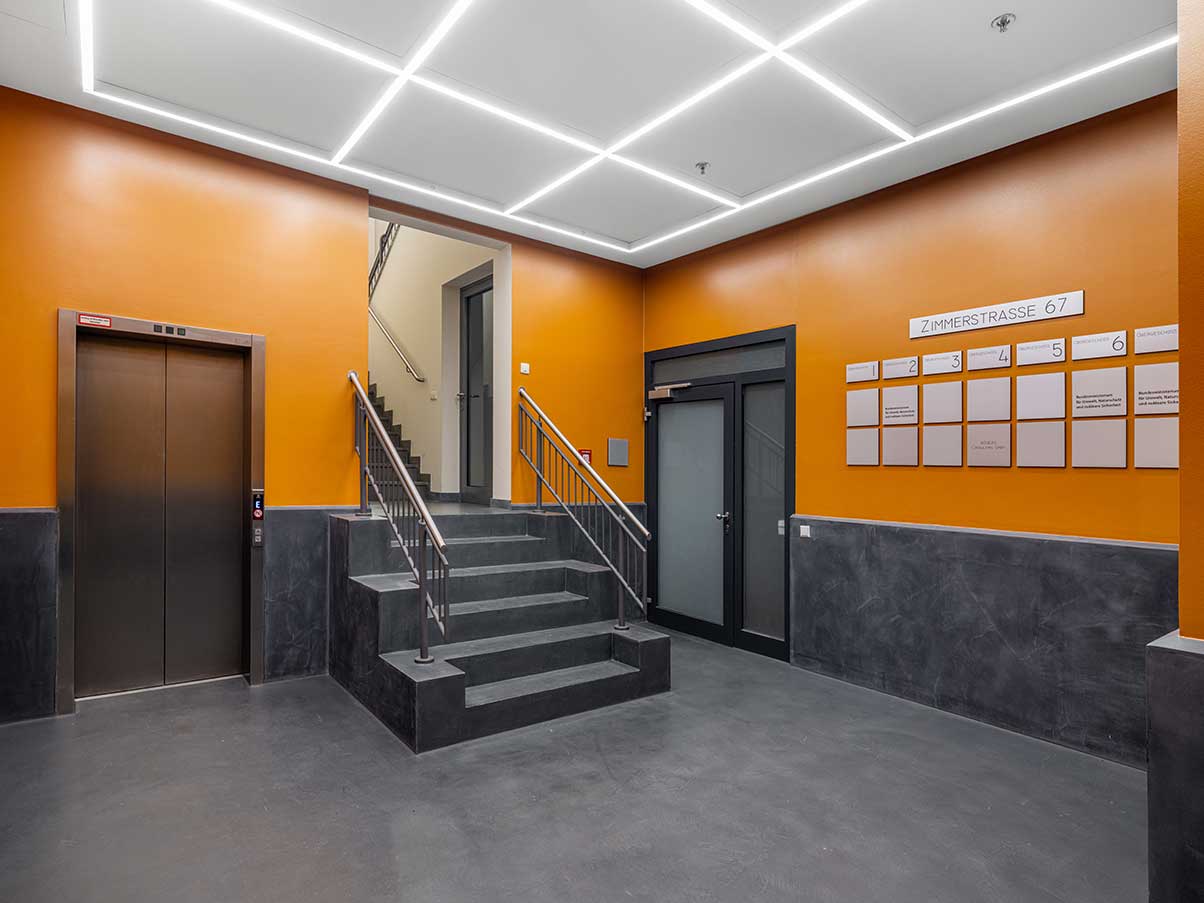
Property details
QS 58+68
Retail space is currently available in building QS 58+68, with access from Zimmerstraße and Markgrafenstraße. The entrances are on the ground floor. Two lifts lead to the basement to the large retail space.
General
Year of construction: 1998
Floors: 8
Basement floors: 4
Address
Markgrafenstraße 58
10117 Berlin
Zimmerstraße 68
10117 Berlin
Technical features
Efficient, flexible room layout
Floor plans can be divided
Windows can be opened flexibly
Ventilation system
Property details
QS 67/69
Office and retail spaces are currently available at the QS 67/69 building, which is accessed via Zimmerstraße. All spaces have divisible floor plans and are excellently equipped from a structural, climatic and technical point of view.
General
Year of construction: 1998
Floors: 8
Basement floors: 4
Address
Zimmerstraße 67/69
10117 Berlin
Technical features
Efficient, flexible layout
Floor plans can be divided
Windows can be opened flexibly
Ventilation system

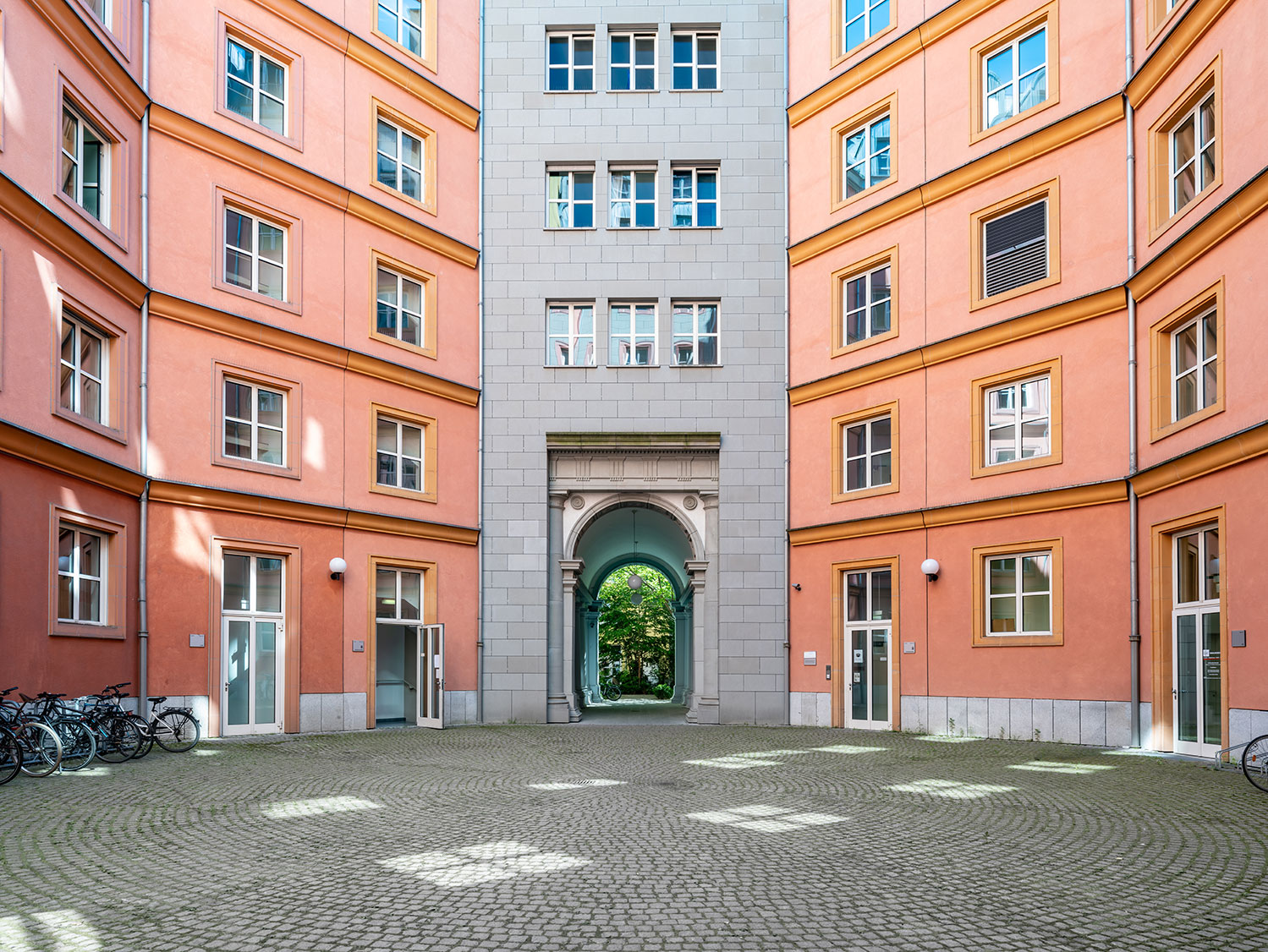

Rental spaces
QS 67/69
RENTAL SPACE DISTRIBUTION
Ground floor (office): approx. 178 m²
Ground floor (retail): approx. 183 m²
1st floor (office): approx. 180 m²
4th floor (office): approx. 180 m²
5th floor (office): approx. 603 m²
Total rental space: approx. 1,324 m²
Features
Lifts: 2
Parking spaces (underground car park): 409
Bicycle parking spaces: In front of the entrance area, In the courtyards, In the underground car park
Special features: barrier-free access
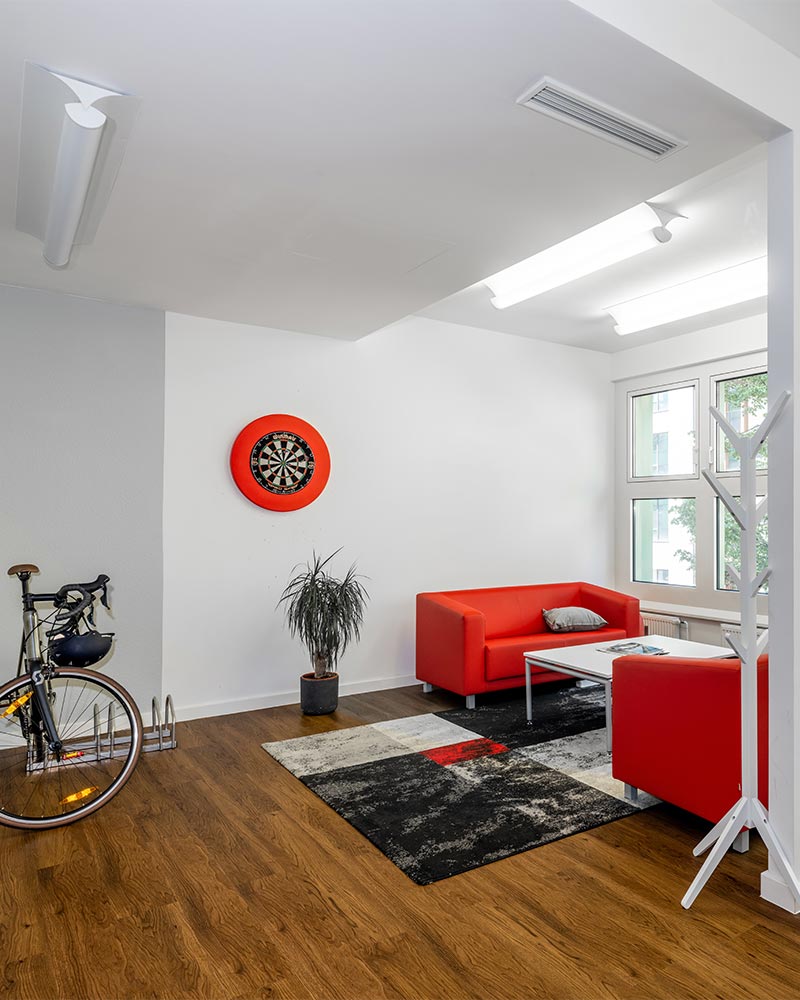

Rental space
QS 58+68
RENTAL SPACE DISTRIBUTION // Retail space 01
Ground floor (Zimmerstraße 68): approx. 14 m²
RENTAL SPACE DISTRIBUTION // Retail space 02
Ground floor (Markgrafenstraße 58): approx. 139 m²
Ground floor (Zimmerstraße 68): approx. 8 m²
1st basement floor (Markgrafenstraße 58 / Zimmerstraße 68): approx. 1,136 m²
Total rental space: approx. 1,283 m²
Features
Lifts: 4 (2x ground floor - 1st basement floor, 2x ground floor - 3rd basement floor)
Parking spaces (underground car park): 409
Bicycle parking spaces: In front of the entrance area, In the courtyards
Special features: barrier-free access
Stoke Park Capital GmbH
Reinhardtstraße 16
10117 Berlin
Telephone: +49 (030) 4000 6000
Mail: qs@stokeparkcapital.com
